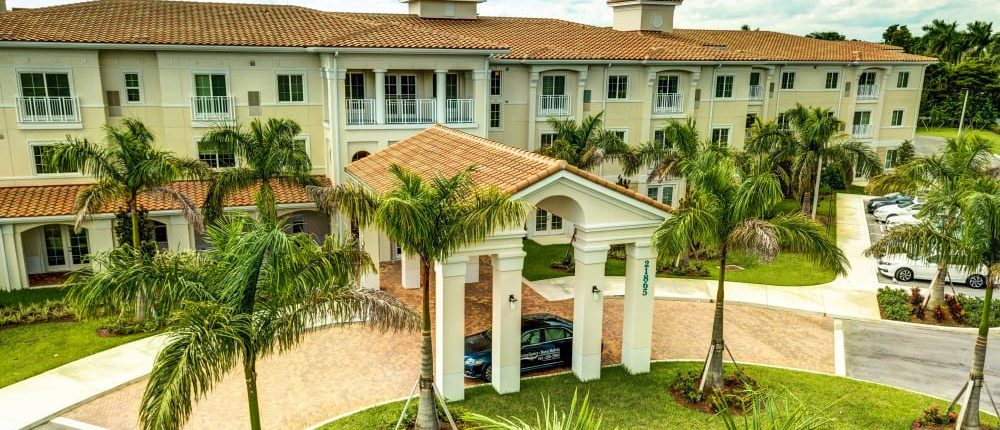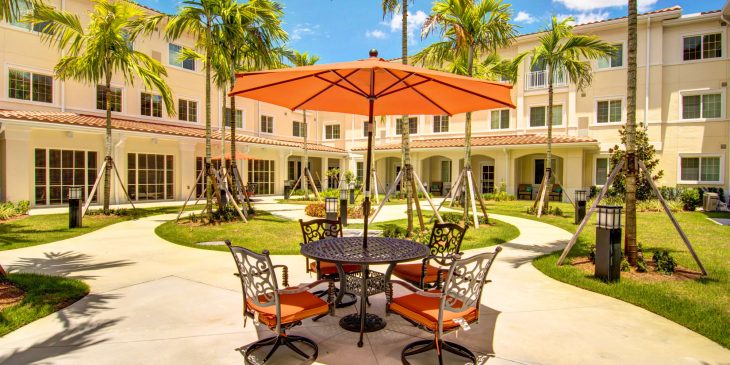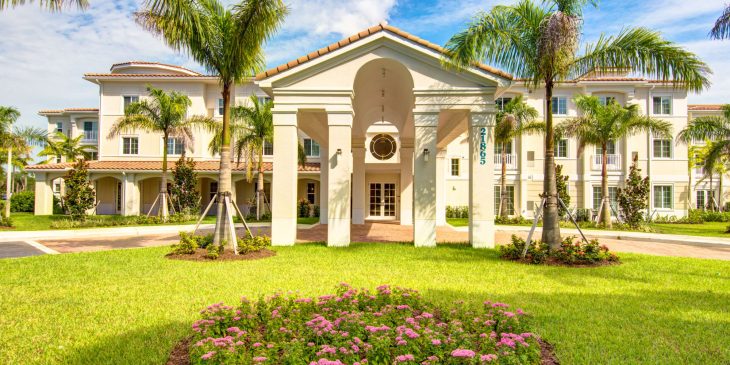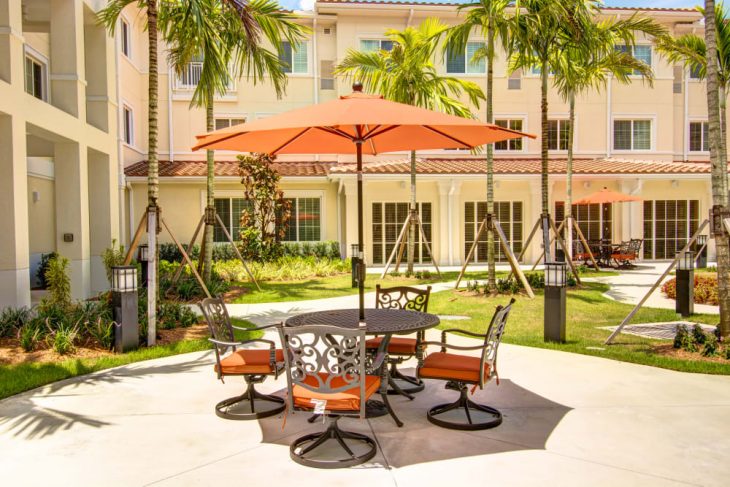Effortless Senior Living
A dream-like walk through a mini-village, The Meridian at Boca Raton combines effortless senior living with traditional architecture.
The Meridian at Boca Raton is a quiet enclave, which draws from local country club traditions to convey a familiar architecture in an unfamiliar way. Kevin Donahue, AIA has combined details, which at first glance may seem classical, into a timeless, Mini Garden Village- shaping senior living that is both cosmopolitan and local at the same time.
THE SHORT STORY
Assisted Living: 98 Beds
Memory Care: 42 Beds
Building Site: 6 Acres
Building Area: 140,609 sq. feet
Height: 3 Stories



