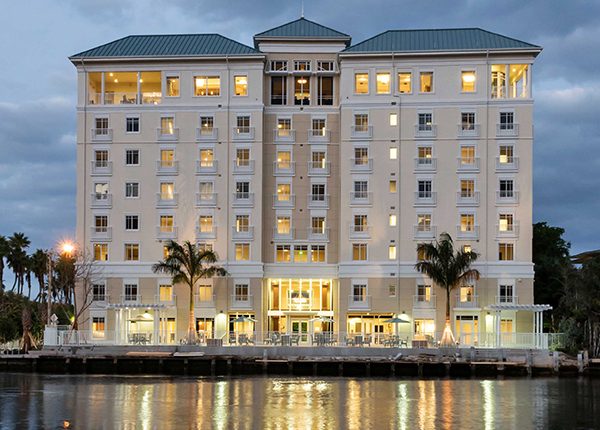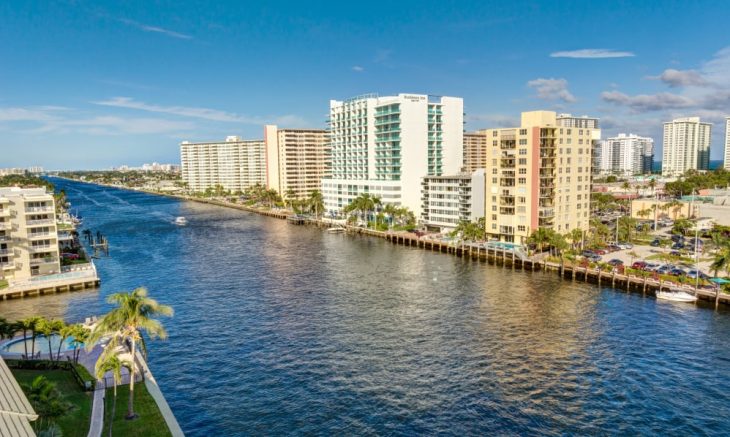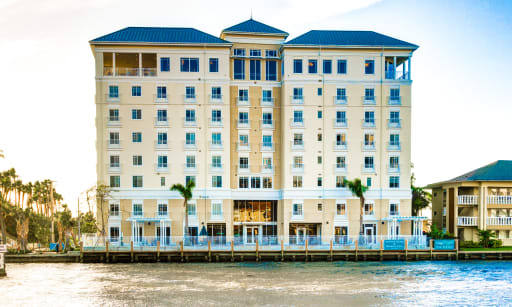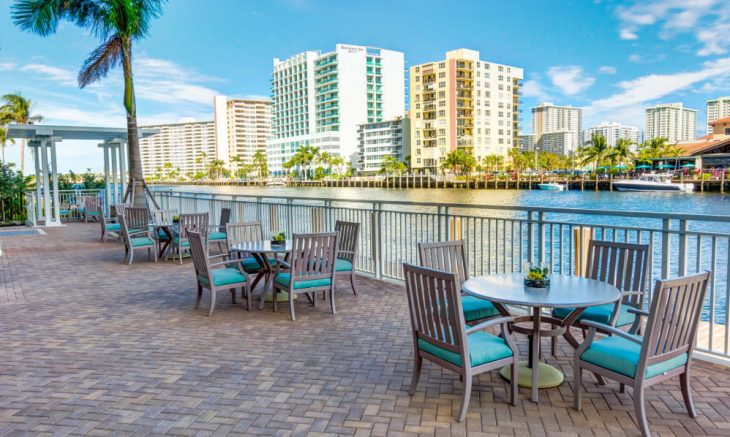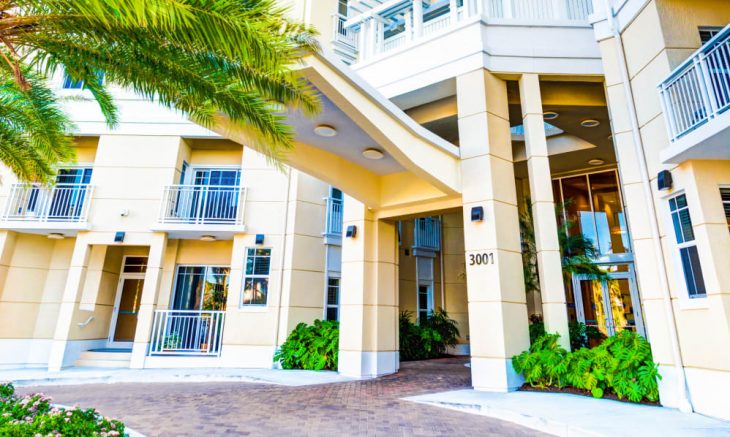Experience the Waterway’s Edge
Positioned on the water’s edge, this Fort Lauderdale Senior Living Community is the ultimate definition of picturesque.
Kevin Donahue, AIA, designed an elaborate composition for a stylish, high end, Senior Living Community. Located in Fort Lauderdale on the water’s edge with beautiful views of The Intracoastal Waterway and The Atlantic Ocean, The Meridian at The Waterways is a one-of-a-kind, boutique senior living community with an independent attitude.
The Short Story
Assisted Living: 86 Beds
Memory Care: 20 Beds
Building Site: 0.5 Acres
Building Area: 104,000 Sq. Ft.
Height: 8 Stories
